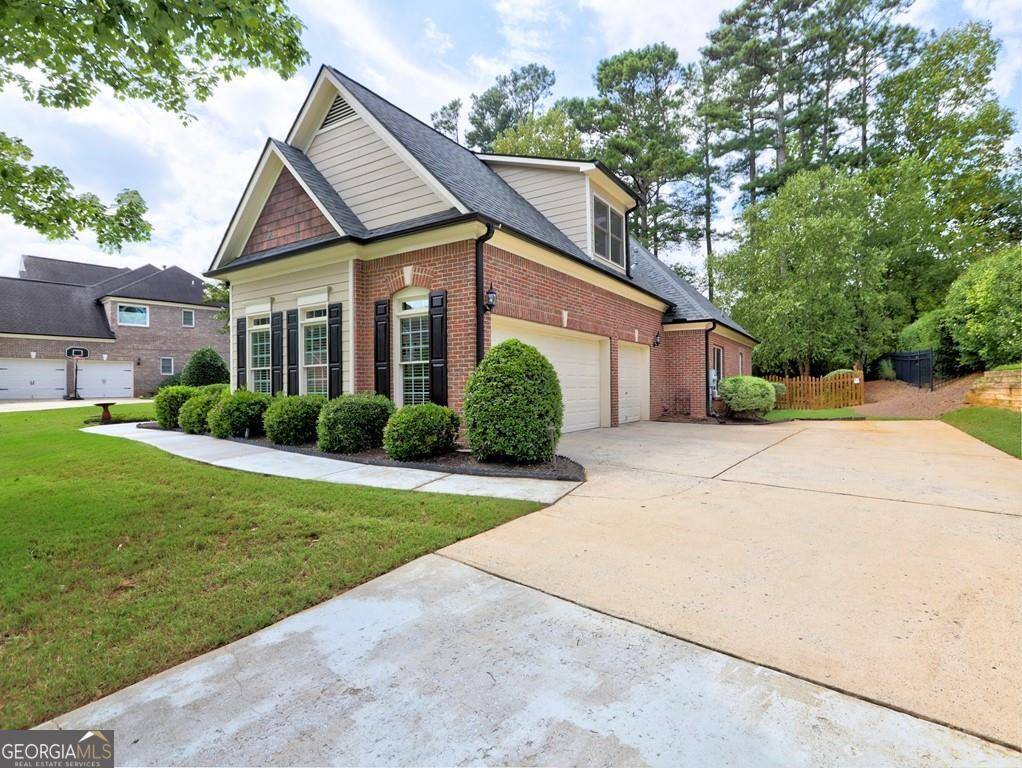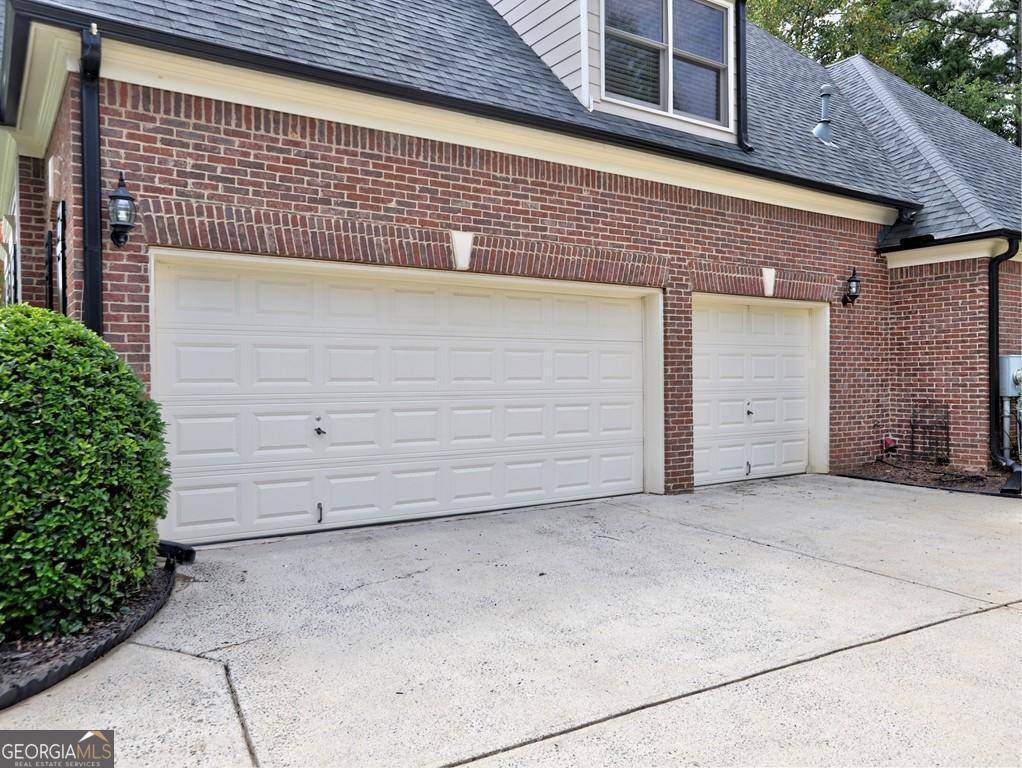$575,000
$575,000
For more information regarding the value of a property, please contact us for a free consultation.
4 Beds
2.5 Baths
0.34 Acres Lot
SOLD DATE : 03/24/2025
Key Details
Sold Price $575,000
Property Type Single Family Home
Sub Type Single Family Residence
Listing Status Sold
Purchase Type For Sale
Subdivision Hedgerose
MLS Listing ID 10373299
Sold Date 03/24/25
Style Brick 3 Side,Ranch,Traditional
Bedrooms 4
Full Baths 2
Half Baths 1
HOA Fees $650
HOA Y/N Yes
Year Built 2005
Annual Tax Amount $1,470
Tax Year 2023
Lot Size 0.341 Acres
Acres 0.341
Lot Dimensions 14853.96
Property Sub-Type Single Family Residence
Source Georgia MLS 2
Property Description
Kennesaw-Harrison High School District. Prepare to be impressed. This lovely quality built ranch offers everything todays buyer is looking for. Located in the highly sought after Hedgerose Subdivision. This home exudes quality from the moment you step through the front door. From the open concept floorplan, to volume ceilings to hard surface flooring and trim package. The kitchen is a cooks dream. The private fenced backyard with austom outdoor fireplace provides the prefect setting for hours of relaxation and entertaining. The 3 car garage provides ample car storage. This is also a huge walk-in storage closet. This 4BR/2.5BA home features 3BR/2.5BA on the main level and additional bonus room/4th bedroom upstairs. Don't miss the opportunity to be the next homeowner. Attractively and competitively priced at $625,000.
Location
State GA
County Cobb
Rooms
Basement None
Dining Room Separate Room
Interior
Interior Features Double Vanity, High Ceilings, Master On Main Level, Walk-In Closet(s)
Heating Central, Forced Air, Heat Pump
Cooling Ceiling Fan(s), Central Air
Flooring Carpet, Hardwood, Tile
Fireplaces Number 2
Fireplaces Type Factory Built, Gas Log, Gas Starter, Masonry, Outside
Fireplace Yes
Appliance Dishwasher, Disposal, Double Oven, Dryer, Gas Water Heater, Microwave, Refrigerator, Washer
Laundry Upper Level
Exterior
Exterior Feature Sprinkler System
Parking Features Attached, Garage, Garage Door Opener, Kitchen Level, Side/Rear Entrance
Garage Spaces 3.0
Fence Back Yard, Fenced
Community Features Clubhouse, Playground, Pool, Street Lights, Tennis Court(s)
Utilities Available Cable Available, Electricity Available, High Speed Internet, Natural Gas Available, Phone Available, Sewer Available, Sewer Connected, Underground Utilities, Water Available
View Y/N No
Roof Type Composition
Total Parking Spaces 3
Garage Yes
Private Pool No
Building
Lot Description Level, Private
Faces I-75 NORTH TO BARRETT PKWY EXIT 269. WEST ON BARRETT PKWY. CROSS HWY 41. RIGHT ON STILESBORO. APPROXIMATELY 6 MILES TO HEDGEROSE ON THE LEFT.
Foundation Slab
Sewer Public Sewer
Water Public
Structure Type Brick,Vinyl Siding
New Construction No
Schools
Elementary Schools Frey
Middle Schools Durham
High Schools Harrison
Others
HOA Fee Include Swimming,Tennis
Tax ID 20022401340
Security Features Carbon Monoxide Detector(s),Security System,Smoke Detector(s)
Special Listing Condition Resale
Read Less Info
Want to know what your home might be worth? Contact us for a FREE valuation!

Our team is ready to help you sell your home for the highest possible price ASAP

© 2025 Georgia Multiple Listing Service. All Rights Reserved.
"My job is to find and attract mastery-based agents to the office, protect the culture, and make sure everyone is happy! "






