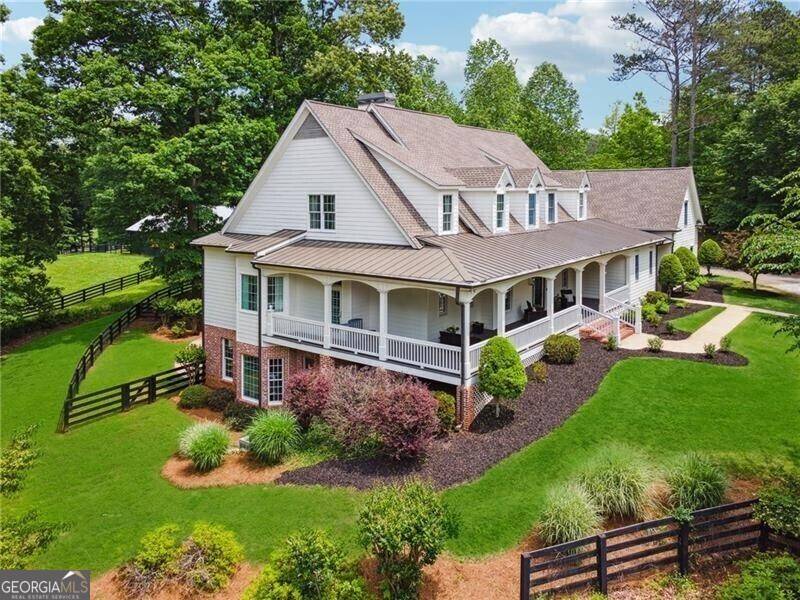$2,195,000
$2,195,000
For more information regarding the value of a property, please contact us for a free consultation.
6 Beds
5.5 Baths
6,670 SqFt
SOLD DATE : 07/24/2024
Key Details
Sold Price $2,195,000
Property Type Single Family Home
Sub Type Single Family Residence
Listing Status Sold
Purchase Type For Sale
Square Footage 6,670 sqft
Price per Sqft $329
Subdivision Hickory Hill Estates
MLS Listing ID 10309559
Sold Date 07/24/24
Style Traditional
Bedrooms 6
Full Baths 5
Half Baths 1
HOA Y/N No
Originating Board Georgia MLS 2
Year Built 1999
Annual Tax Amount $11,590
Tax Year 2023
Lot Size 5.370 Acres
Acres 5.37
Lot Dimensions 5.37
Property Sub-Type Single Family Residence
Property Description
Current Fair Market Appraisal at List Price done on 5/28/2024! Immerse yourself in the tranquility of country living while enjoying world-class amenities just minutes away! This expansive 6,670 Sq Ft equestrian estate boasts a stunningly renovated main residence, carriage house, a newly renovated state-of-the-art stable, and unrivaled peacefulness on a 5+ acre private oasis. Avid equestrians will be enthralled by the property's new, fully renovated center-aisle 4-stall barn featuring spacious 12'x12' matted stalls, an indoor wash bay with hot and cold water, a dedicated interior grooming stall, a climate controlled tack room, a feed room, new custom barn doors and lighting, new rubber-tile flooring in the aisle, full hay loft, and a brand new 150' x 85' M10 riding arena. With beautiful grass pastures of varying sizes, this exceptional facility caters to your horse's every need. Extensive landscaping creates a picture-perfect backdrop, while a new security gate with keypad ensures privacy. Relax on the freshly painted decks and porches, all illuminated by new exterior lighting and fans. A new roof in 2021 and a new driveway provide peace of mind and lasting durability. Gleaming hardwood floors welcome you as you enter the grand two-story foyer. Ahead, bathed in natural light, lies the expansive great room. Relax by the warmth of a wood-burning fireplace, its flames flickering against the backdrop of stylish built-in cabinetry. Floor-to-ceiling windows frame the stunning wooded and pastoral views, seamlessly blending the beauty of the outdoors with the inviting ambiance of the home. This impressive space seamlessly transitions into the heart of the home - the completely renovated gourmet kitchen. Unleash your culinary creativity in this fully equipped haven, featuring a Wolf 6-burner gas range, a dedicated coffee bar, stunning stone counters, and top-of-the-line stainless steel appliances. New hardware and a custom wood casing on the stove/oven exhaust vent complete the modern farmhouse aesthetic. The eat-in kitchen fosters a welcoming atmosphere for family and friends to gather. The main level boasts a luxurious primary suite with a private den/sitting area for relaxation, a massive walk-in California closet, and a fully renovated spa-like bathroom featuring a soaking tub and a large seamless glass shower. Upstairs, an additional 3 bedrooms, 2 full bathrooms, and a dedicated office space provide ample room for family and guests. The finished terrace level offers a large family room, an additional bedroom and full bathroom, a gym, a workshop, and abundant storage. The home's offerings extend to the carriage house above the 3-car garage. This versatile space boasts a large bedroom suite with a brand-new full bathroom. Additional recent upgrades include: renovated secondary bathrooms with new tile, vanities, and hardware, new fencing, new interior paint throughout home, new driveways to home and barn, and new paddock fencing and gates. While offering the tranquility of country living, this property is conveniently located just minutes from all the world-class amenities Alpharetta has to offer. Enjoy an easy 6-mile drive to Publix, and the acclaimed 7-Acre BarnGrill restaurant, as well as commuter convenience with Ga-400 only 10 miles away. Enjoy shopping and dining in Downtown Alpharetta, Milton Crabapple District, and the popular Avalon Alpharetta all within a picturesque 12-mile drive. This exceptional equestrian estate offers the perfect blend of luxury, location, functionality, and privacy. Schedule your private showing today and experience its beauty!
Location
State GA
County Cherokee
Rooms
Other Rooms Barn(s), Guest House, Stable(s)
Basement Concrete, Exterior Entry, Finished, Interior Entry
Dining Room Seats 12+, Separate Room
Interior
Interior Features Bookcases, In-Law Floorplan, Master On Main Level, Separate Shower, Soaking Tub, Entrance Foyer
Heating Central, Forced Air, Natural Gas
Cooling Central Air, Electric
Flooring Carpet, Hardwood, Wood, Tile
Fireplaces Number 2
Fireplaces Type Gas Log
Fireplace Yes
Appliance Dishwasher
Laundry Other
Exterior
Exterior Feature Garden
Parking Features Attached, Detached, Garage
Fence Fenced, Wood
Community Features None
Utilities Available Cable Available, Electricity Available, Natural Gas Available, Phone Available, Underground Utilities
View Y/N No
Roof Type Composition
Garage Yes
Private Pool No
Building
Lot Description Pasture, Private
Faces GPS FRIENDLY!
Sewer Septic Tank
Water Public
Structure Type Other
New Construction No
Schools
Elementary Schools Free Home
Middle Schools Creekland
High Schools Creekview
Others
HOA Fee Include None
Tax ID 02N12 080 P
Security Features Gated Community,Smoke Detector(s)
Special Listing Condition Resale
Read Less Info
Want to know what your home might be worth? Contact us for a FREE valuation!

Our team is ready to help you sell your home for the highest possible price ASAP

© 2025 Georgia Multiple Listing Service. All Rights Reserved.
"My job is to find and attract mastery-based agents to the office, protect the culture, and make sure everyone is happy! "






