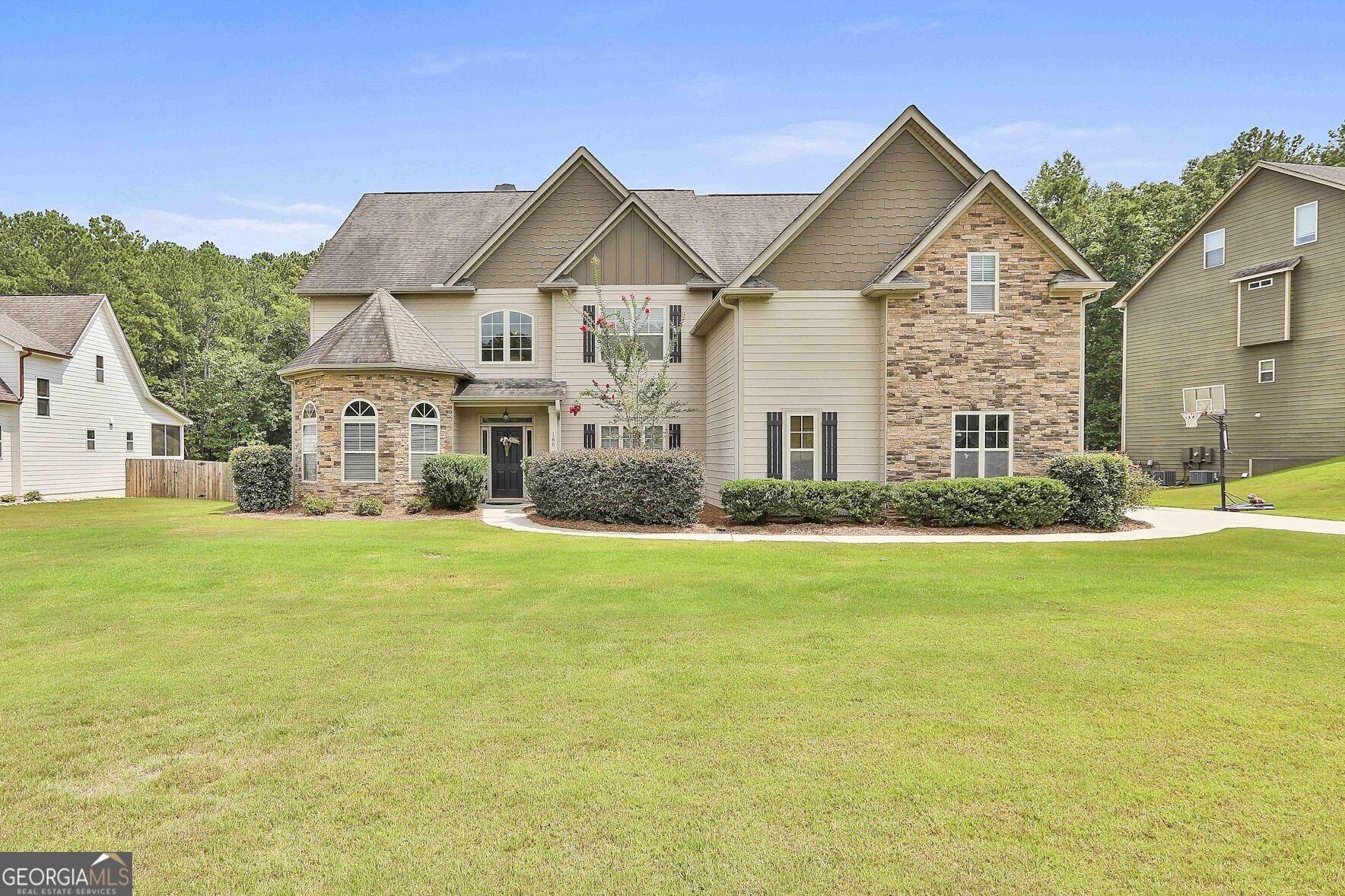$775,000
$799,900
3.1%For more information regarding the value of a property, please contact us for a free consultation.
5 Beds
5 Baths
5,427 SqFt
SOLD DATE : 12/07/2023
Key Details
Sold Price $775,000
Property Type Single Family Home
Sub Type Single Family Residence
Listing Status Sold
Purchase Type For Sale
Square Footage 5,427 sqft
Price per Sqft $142
Subdivision Drews Ridge
MLS Listing ID 20139074
Sold Date 12/07/23
Style Traditional
Bedrooms 5
Full Baths 5
HOA Fees $140
HOA Y/N Yes
Year Built 2014
Annual Tax Amount $6,132
Tax Year 2022
Lot Size 2.498 Acres
Acres 2.498
Lot Dimensions 2.498
Property Sub-Type Single Family Residence
Source Georgia MLS 2
Property Description
This amazing 5,400+/- square foot home sitting on 2.49+/- acres in North Coweta County is an absolute dream! Step into elegance with this stunning home featuring a two-story foyer and open floor plan. The entrance welcomes you with its impressive design, and the open layout creates a seamless flow between living spaces, perfect for entertaining and modern living. This home's spacious kitchen is a chef's delight, complete with granite countertops, a convenient walk-in pantry, and a charming breakfast area. It's the perfect place to whip up culinary masterpieces and enjoy family gatherings! The exquisite master bedroom on the second floor offers a peaceful retreat for relaxation and rejuvenation. Whether you want to unwind in the sitting area or enjoy some quiet moments, this space is designed for comfort and tranquility. The master bath is sure to impress. The double vanities, tile shower, soaking tub, and his & her walk-in closet allows you to start and end your days in pure comfort. But wait, there's more! Featuring 4 additional bedrooms and 4 bathrooms, this home provides ample room for family and guests. Each bedroom is designed for privacy, creating the perfect space for every member of the household. On the third floor, boasting two bonus rooms, this gives you the flexibility to create personalized spaces to suit your lifestyle. Whether you envision a playroom, home gym, or a cozy media room, the bonus rooms offer versatility to accommodate all your needs. Step outside to discover your very own backyard oasis! The fenced backyard offers both privacy and security. The meticulously maintained lawn is lush and green, thanks to the convenient irrigation system covering the entire grounds, that keeps it looking pristine all year round. The saltwater pool is the perfect spot for hot summer days, providing a refreshing escape right in your backyard. And for those who love to entertain, the gazebo offers a charming and shaded spot for outdoor gatherings, BBQs, and enjoying the company of friends and family. A fantastic added bonus - the outbuilding! This structure is perfect for fulfilling your needs and dreams. If you desire a workshop for hobbies or simply extra storage space, this outbuilding has you covered! Imagine the endless memories you'll create in this well-appointed home. Every corner of this property is designed for comfort and enjoyment. Don't miss the chance to own this stunning home! Call The Charles Davis Team today for more information or to schedule a showing!
Location
State GA
County Coweta
Rooms
Other Rooms Gazebo, Outbuilding
Basement None
Dining Room Separate Room
Interior
Interior Features High Ceilings, Double Vanity, Entrance Foyer, Soaking Tub, Separate Shower, Tile Bath, Walk-In Closet(s)
Heating Electric, Central
Cooling Electric, Ceiling Fan(s), Central Air
Flooring Hardwood, Tile, Carpet
Fireplaces Number 1
Fireplaces Type Living Room
Fireplace Yes
Appliance Cooktop, Dishwasher, Microwave, Oven
Laundry Upper Level
Exterior
Exterior Feature Sprinkler System
Parking Features Attached, Garage Door Opener, Garage, Kitchen Level, Parking Pad
Fence Fenced, Back Yard, Privacy, Wood
Pool In Ground, Salt Water
Community Features Sidewalks, Street Lights
Utilities Available Cable Available, Electricity Available, High Speed Internet, Water Available
View Y/N No
Roof Type Composition
Garage Yes
Private Pool Yes
Building
Lot Description Level
Faces From Ashley Park in Newnan take Bullsboro Drive. From Bullsboro Drive, take Millard Farmer Ind. Blvd. Turn right onto US-29. At the traffic circle take the second exit to Hal Jones Road. Turn left onto Happy Valley Road. Turn right onto Drews Ridge Drive. Home will be on the left. Sign in yard.
Foundation Slab
Sewer Septic Tank
Water Public
Structure Type Concrete,Stone,Brick
New Construction No
Schools
Elementary Schools Brooks
Middle Schools Madras
High Schools Newnan
Others
HOA Fee Include Maintenance Grounds
Tax ID 070 5200 005
Security Features Security System,Carbon Monoxide Detector(s),Smoke Detector(s)
Acceptable Financing Cash, Conventional, FHA
Listing Terms Cash, Conventional, FHA
Special Listing Condition Resale
Read Less Info
Want to know what your home might be worth? Contact us for a FREE valuation!

Our team is ready to help you sell your home for the highest possible price ASAP

© 2025 Georgia Multiple Listing Service. All Rights Reserved.
"My job is to find and attract mastery-based agents to the office, protect the culture, and make sure everyone is happy! "






