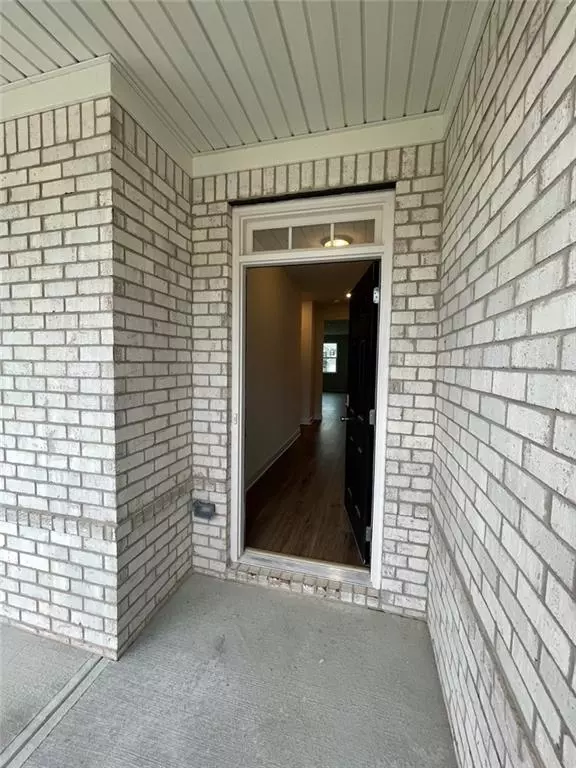5 Beds
4 Baths
3,064 SqFt
5 Beds
4 Baths
3,064 SqFt
Key Details
Property Type Single Family Home
Sub Type Single Family Residence
Listing Status Active
Purchase Type For Rent
Square Footage 3,064 sqft
Subdivision Sardis Fall
MLS Listing ID 7627380
Style Contemporary,Craftsman
Bedrooms 5
Full Baths 4
HOA Y/N No
Year Built 2022
Available Date 2025-09-05
Lot Size 6,969 Sqft
Acres 0.16
Property Sub-Type Single Family Residence
Source First Multiple Listing Service
Property Description
All Appliances Included; refrigerator, washer, dryers. Guest room with full bath on main. 5 bed 4 full bath Fenced Backyard.
Kitchen Features White Cabinets with Quartz Tops with the sink with window facing to the back yard.
Provide Direct Access to the Patio. Walk-in Pantry. Upgraded hardwood flooring flows beautifully throughout the entire main floor to the hardwood stairs.
Situated at one of the largest new subdivision in the area, Sardis Falls. The best schools in Gwinnett, and the NEW STEM high school, Seckinger, is right across the street from the subdivision. Walking distance to school!! A cozy bright home. Only 2 mins away from the I-85, Exit120. Conveniently located near restaurants, Aldi, Starbucks, Walmart, Target, Kohls, schools.. everything within 5 mins!!! 10 mins from Mall of Georgia. Olympic size swimming pool, playground, and clubhouse in the subdivision. Tenant must pass background check. Strong credit score is A MUST, 680+.
No Smoking and No Pets. Monthly gross income must be close to three times of the monthly rent.
Showing would begin from Aug 15th.
Thank you for showing!!
Location
State GA
County Gwinnett
Area Sardis Fall
Lake Name None
Rooms
Bedroom Description Split Bedroom Plan
Other Rooms None
Basement None
Main Level Bedrooms 1
Dining Room None
Kitchen Cabinets White, Kitchen Island, Pantry Walk-In, View to Family Room
Interior
Interior Features Crown Molding, Disappearing Attic Stairs, Double Vanity, Entrance Foyer, High Ceilings 9 ft Lower, High Ceilings 9 ft Main
Heating Central, ENERGY STAR Qualified Equipment
Cooling Ceiling Fan(s), Central Air
Flooring Carpet, Hardwood, Luxury Vinyl
Fireplaces Number 1
Fireplaces Type Electric, Gas Log
Equipment None
Window Features Double Pane Windows
Appliance Dishwasher, Disposal, Dryer, Electric Oven, Electric Water Heater, ENERGY STAR Qualified Appliances, Gas Cooktop, Refrigerator, Washer
Laundry Laundry Room, Upper Level
Exterior
Exterior Feature Lighting, Private Entrance, Private Yard, Rain Gutters
Parking Features Attached, Driveway, Garage, Garage Door Opener
Garage Spaces 2.0
Fence Back Yard
Pool None
Community Features Near Schools, Near Shopping, Near Trails/Greenway, Park, Pool, Restaurant, Sidewalks
Utilities Available Electricity Available, Natural Gas Available, Sewer Available, Water Available
Waterfront Description None
View Y/N Yes
View City
Roof Type Shingle
Street Surface Asphalt,Concrete
Accessibility None
Handicap Access None
Porch Covered, Front Porch, Terrace
Total Parking Spaces 2
Private Pool false
Building
Lot Description Back Yard, Front Yard, Landscaped, Private, Rectangular Lot
Story Two
Architectural Style Contemporary, Craftsman
Level or Stories Two
Structure Type Brick,Brick Front,Concrete
Schools
Elementary Schools Ivy Creek
Middle Schools Jones
High Schools Seckinger
Others
Senior Community no
Tax ID R1001E213

"My job is to find and attract mastery-based agents to the office, protect the culture, and make sure everyone is happy! "






