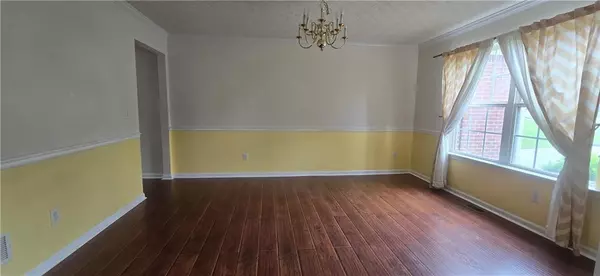11 Beds
3.5 Baths
3,028 SqFt
11 Beds
3.5 Baths
3,028 SqFt
Key Details
Property Type Single Family Home
Sub Type Single Family Residence
Listing Status Active
Purchase Type For Sale
Square Footage 3,028 sqft
Price per Sqft $194
Subdivision Roxwood Park
MLS Listing ID 7626732
Style Traditional
Bedrooms 11
Full Baths 3
Half Baths 1
Construction Status Updated/Remodeled
HOA Fees $600/ann
HOA Y/N Yes
Year Built 2003
Annual Tax Amount $5,665
Tax Year 2024
Lot Size 10,454 Sqft
Acres 0.24
Property Sub-Type Single Family Residence
Source First Multiple Listing Service
Property Description
NEAR SCHOOL, NEAR SHOPPING CENTER - WALMART, SAM'S CLUB, COSTCO, MALL OF GEORGIA, ETC. NEAR FITNESS CENTER - LA FITNESS, CRUNCH FITNESS.
NEW PAINTED, UPGRADED GRANITE KITCHEN AND TILE FLOOR. UPGRADED ALL PREMIUM LAMINATE FLOOR.
FINISHED BASEMENT HAS 5 ROOMS WITH SEPARATE AIR CONDITIONING AND KITCHEN INCLUDED WITH WASHER, DRYER. YOU CAN RENT IT.
PRIVATE BACKYARD.
SWIM, TENNIS, PLAYGROUND COMMUNITY.
Location
State GA
County Gwinnett
Area Roxwood Park
Lake Name None
Rooms
Bedroom Description Oversized Master
Other Rooms None
Basement Bath/Stubbed, Daylight, Exterior Entry, Finished, Finished Bath, Full
Main Level Bedrooms 2
Dining Room Separate Dining Room
Kitchen Breakfast Bar, Cabinets Stain, Eat-in Kitchen, Kitchen Island, Pantry, Stone Counters, View to Family Room
Interior
Interior Features Cathedral Ceiling(s), Double Vanity, Entrance Foyer, High Ceilings 10 ft Main, High Speed Internet, Walk-In Closet(s)
Heating Forced Air, Natural Gas, Zoned
Cooling Ceiling Fan(s), Central Air, Whole House Fan, Zoned
Flooring Laminate, Tile
Fireplaces Number 1
Fireplaces Type Factory Built, Family Room, Gas Starter, Living Room
Equipment None
Window Features Insulated Windows
Appliance Dishwasher, Disposal, Dryer, Gas Oven, Gas Range, Microwave, Refrigerator, Washer
Laundry Electric Dryer Hookup, Laundry Room, Main Level
Exterior
Exterior Feature Lighting, Private Yard, Rain Gutters
Parking Features Attached, Driveway, Garage, Garage Door Opener, Garage Faces Front, Level Driveway
Garage Spaces 2.0
Fence Back Yard, Privacy, Wood
Pool None
Community Features Homeowners Assoc, Near Schools, Near Shopping, Playground, Pool, Sidewalks, Tennis Court(s)
Utilities Available Cable Available, Electricity Available, Natural Gas Available, Sewer Available, Underground Utilities, Water Available
Waterfront Description None
View Y/N Yes
View Neighborhood, Trees/Woods
Roof Type Shingle
Street Surface Asphalt,Concrete
Accessibility None
Handicap Access None
Porch Deck
Total Parking Spaces 6
Private Pool false
Building
Lot Description Back Yard, Front Yard, Private, Wooded
Story Two
Foundation Combination, Slab
Sewer Public Sewer
Water Public
Architectural Style Traditional
Level or Stories Two
Structure Type Brick Front,Cement Siding
Construction Status Updated/Remodeled
Schools
Elementary Schools Sugar Hill - Gwinnett
Middle Schools Lanier
High Schools Lanier
Others
HOA Fee Include Security,Swim,Tennis
Senior Community no
Restrictions false
Tax ID R7215 208
Acceptable Financing Cash, Conventional
Listing Terms Cash, Conventional

"My job is to find and attract mastery-based agents to the office, protect the culture, and make sure everyone is happy! "






