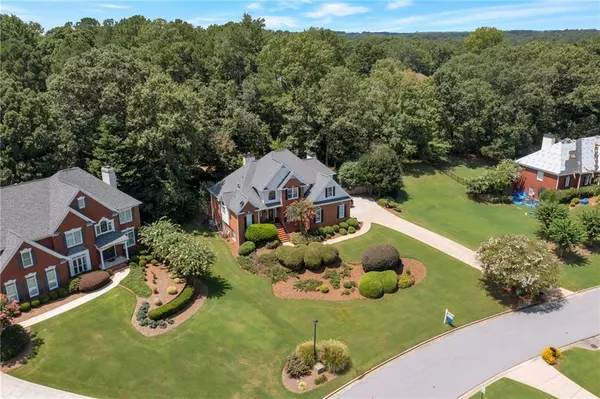5 Beds
4.5 Baths
3,410 SqFt
5 Beds
4.5 Baths
3,410 SqFt
Key Details
Property Type Single Family Home
Sub Type Single Family Residence
Listing Status Active
Purchase Type For Sale
Square Footage 3,410 sqft
Price per Sqft $187
Subdivision Duncans Shore
MLS Listing ID 7626420
Style Traditional
Bedrooms 5
Full Baths 4
Half Baths 1
Construction Status Resale
HOA Fees $1,150/ann
HOA Y/N Yes
Year Built 2001
Annual Tax Amount $8,648
Tax Year 2024
Lot Size 0.590 Acres
Acres 0.59
Property Sub-Type Single Family Residence
Source First Multiple Listing Service
Property Description
The impressive 2-story foyer with hardwood floors opens to a formal dining room, also with hardwoods. The soaring 2-story great room features a cozy fireplace and custom windows overlooking the private backyard. The vaulted gourmet kitchen is a chef's delight with granite countertops, high-end stainless steel appliances, a breakfast bar, and a sunny breakfast nook. The adjoining vaulted keeping room offers a second fireplace.
The main-level primary suite boasts a tray ceiling, a wall of windows, and a large walk-in closet with built-ins. The spa-like primary bath includes dual vanities, a tile shower, and a jetted tub. Upstairs you'll find three spacious bedrooms and two additional full baths.
The finished terrace level offers a 5th bedroom and full bath, a large rec room with a wet bar, and ample unfinished storage space.
Step outside to your own backyard paradise featuring a covered patio, expanded firepit area, a tranquil waterfall and koi pond, and professionally landscaped gardens.
Located in a vibrant lake community with swimming pools, tennis courts, a party pavilion, playground, and community dock. This home is a true must-see!
Location
State GA
County Gwinnett
Area Duncans Shore
Lake Name None
Rooms
Bedroom Description Master on Main
Other Rooms None
Basement Daylight, Finished Bath, Full
Main Level Bedrooms 1
Dining Room Separate Dining Room
Kitchen Breakfast Bar, Breakfast Room, Cabinets Stain, Eat-in Kitchen, Keeping Room, Pantry, Stone Counters, View to Family Room
Interior
Interior Features Disappearing Attic Stairs, Double Vanity, Entrance Foyer 2 Story, Vaulted Ceiling(s), Walk-In Closet(s)
Heating Central
Cooling Central Air, Electric
Flooring Carpet, Hardwood, Tile
Fireplaces Number 2
Fireplaces Type Factory Built, Family Room, Keeping Room
Equipment Irrigation Equipment
Window Features Double Pane Windows
Appliance Dishwasher, Disposal, Gas Range, Gas Water Heater, Indoor Grill, Microwave, Self Cleaning Oven
Laundry Laundry Room, Main Level
Exterior
Exterior Feature Garden, Private Yard, Other
Parking Features Garage, Garage Door Opener, Garage Faces Side, Kitchen Level
Garage Spaces 2.0
Fence None
Pool None
Community Features Community Dock, Homeowners Assoc, Pickleball, Playground, Pool, Street Lights, Tennis Court(s), Other
Utilities Available Cable Available, Electricity Available, Natural Gas Available, Underground Utilities
Waterfront Description None
View Y/N Yes
View Trees/Woods
Roof Type Shingle
Street Surface Paved
Accessibility None
Handicap Access None
Porch Covered, Patio
Private Pool false
Building
Lot Description Back Yard, Landscaped, Private, Sprinklers In Front, Wooded
Story Three Or More
Foundation Concrete Perimeter
Sewer Septic Tank
Water Public
Architectural Style Traditional
Level or Stories Three Or More
Structure Type Brick 4 Sides,Cement Siding
Construction Status Resale
Schools
Elementary Schools Duncan Creek
Middle Schools Osborne
High Schools Mill Creek
Others
Senior Community no
Restrictions true
Tax ID R3007A125

"My job is to find and attract mastery-based agents to the office, protect the culture, and make sure everyone is happy! "






