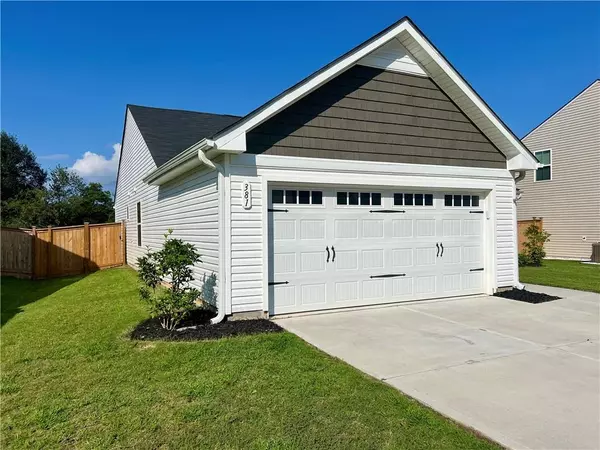3 Beds
2 Baths
1,543 SqFt
3 Beds
2 Baths
1,543 SqFt
Key Details
Property Type Single Family Home
Sub Type Single Family Residence
Listing Status Active
Purchase Type For Sale
Square Footage 1,543 sqft
Price per Sqft $194
Subdivision Riverside
MLS Listing ID 7620930
Style Craftsman
Bedrooms 3
Full Baths 2
Construction Status Resale
HOA Fees $600/ann
HOA Y/N Yes
Year Built 2023
Annual Tax Amount $152
Tax Year 2024
Lot Size 10,018 Sqft
Acres 0.23
Property Sub-Type Single Family Residence
Source First Multiple Listing Service
Property Description
Step outside and enjoy peaceful views of cows grazing in the pasture behind the home. The backyard is fully fenced and sits on a flat lot—perfect for relaxing or letting kids and pets play safely.
Inside, the primary bedroom features a big walk-in closet and a private bathroom with double sinks and a large walk-in shower. This home is move-in ready and waiting for you!
As part of a great community, you'll also have access to awesome amenities like a large pool area, tennis courts, and more. Plus, it's located in the top-rated Calhoun City School District, and just minutes from I-75, shopping, and restaurants.
Location
State GA
County Gordon
Area Riverside
Lake Name None
Rooms
Bedroom Description Master on Main
Other Rooms None
Basement None
Main Level Bedrooms 3
Dining Room Open Concept
Kitchen Kitchen Island, Stone Counters
Interior
Interior Features Double Vanity, Entrance Foyer, High Ceilings 9 ft Main, High Speed Internet, Walk-In Closet(s)
Heating Central, Electric
Cooling Central Air, Electric
Flooring Carpet, Vinyl
Fireplaces Type None
Equipment None
Window Features Double Pane Windows
Appliance Dishwasher, Electric Range, Electric Water Heater, Range Hood
Laundry Laundry Room
Exterior
Exterior Feature Private Yard
Parking Features Driveway, Garage
Garage Spaces 2.0
Fence Privacy
Pool None
Community Features Playground, Pool, Tennis Court(s)
Utilities Available Cable Available, Electricity Available, Phone Available, Sewer Available, Underground Utilities, Water Available
Waterfront Description None
View Y/N Yes
View Neighborhood
Roof Type Composition
Street Surface Asphalt
Accessibility None
Handicap Access None
Porch Patio
Total Parking Spaces 2
Private Pool false
Building
Lot Description Back Yard, Front Yard
Story One
Foundation Slab
Sewer Public Sewer
Water Public
Architectural Style Craftsman
Level or Stories One
Structure Type Vinyl Siding
Construction Status Resale
Schools
Elementary Schools Calhoun
Middle Schools Calhoun
High Schools Calhoun
Others
HOA Fee Include Swim,Tennis
Senior Community no
Restrictions false
Tax ID C42 02611B
Acceptable Financing 1031 Exchange, Cash, Conventional, FHA, USDA Loan, VA Loan
Listing Terms 1031 Exchange, Cash, Conventional, FHA, USDA Loan, VA Loan

"My job is to find and attract mastery-based agents to the office, protect the culture, and make sure everyone is happy! "






